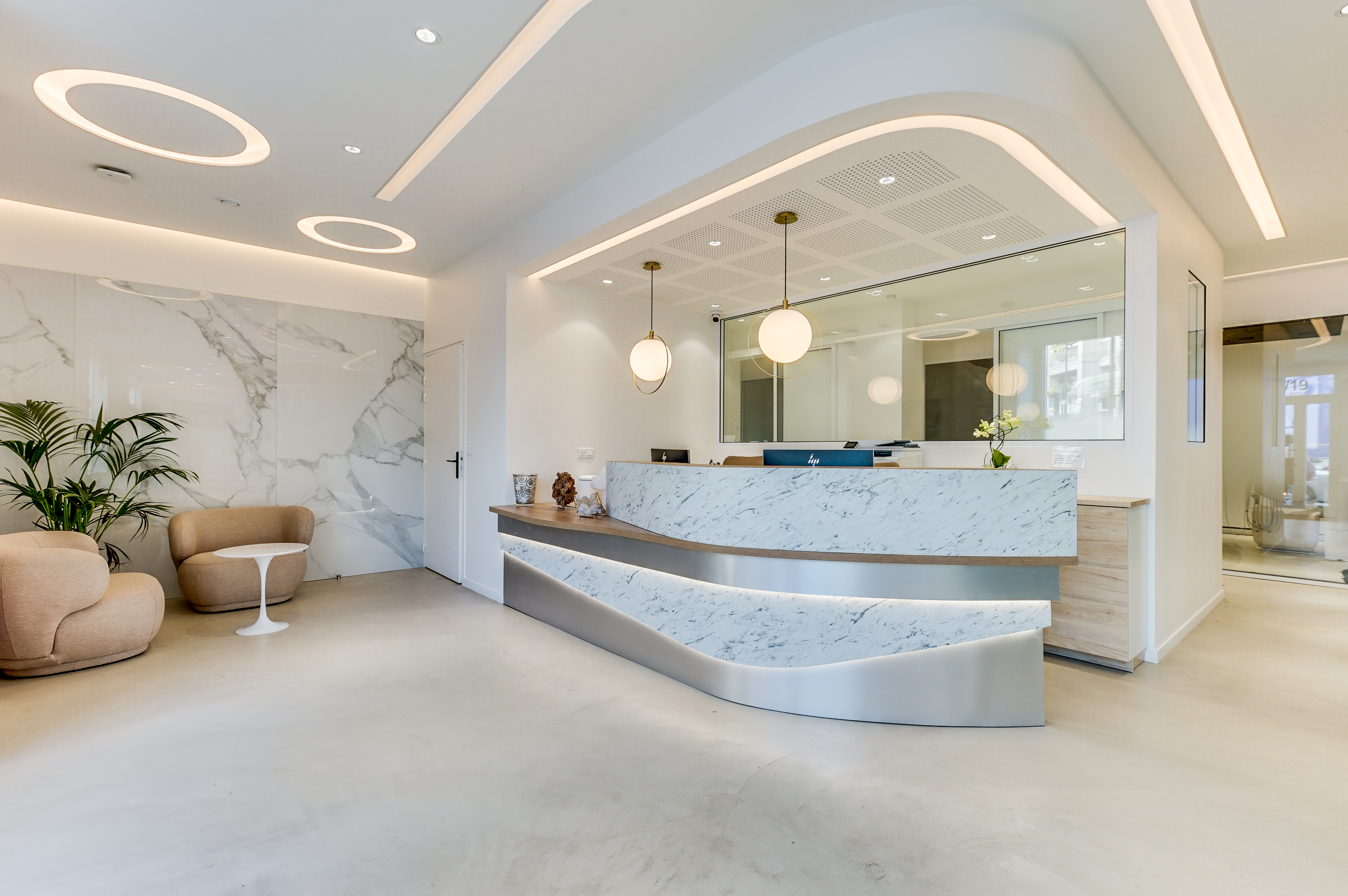A good medical office layout is designed to maximize efficiency and comfort for staff and patients.
It must provide a clean and safe environment for patients and staff and be spacious enough to work efficiently.
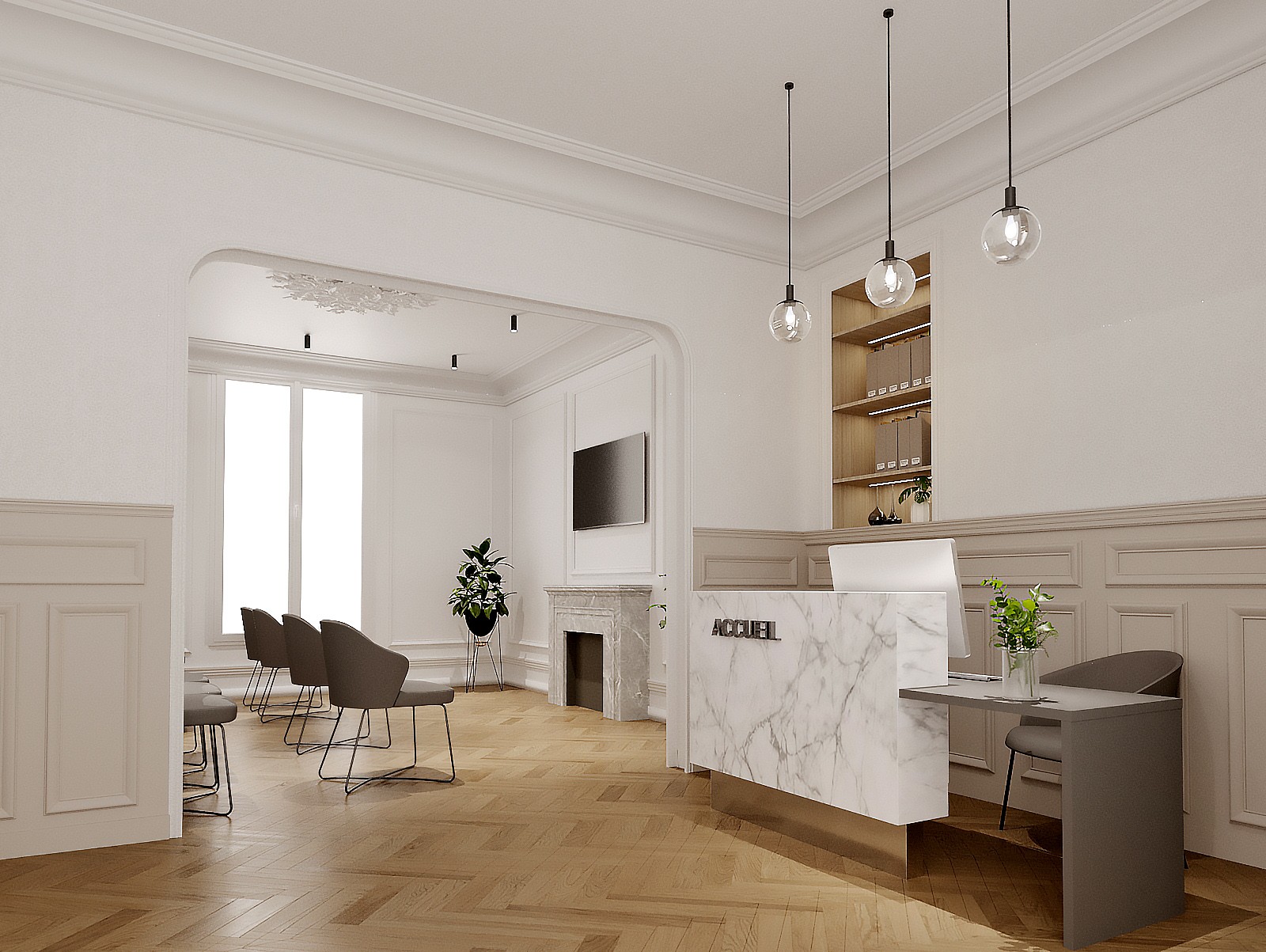
A good medical office layout is designed to maximize efficiency and comfort for staff and patients.
It must provide a clean and safe environment for patients and staff and be spacious enough to work efficiently.
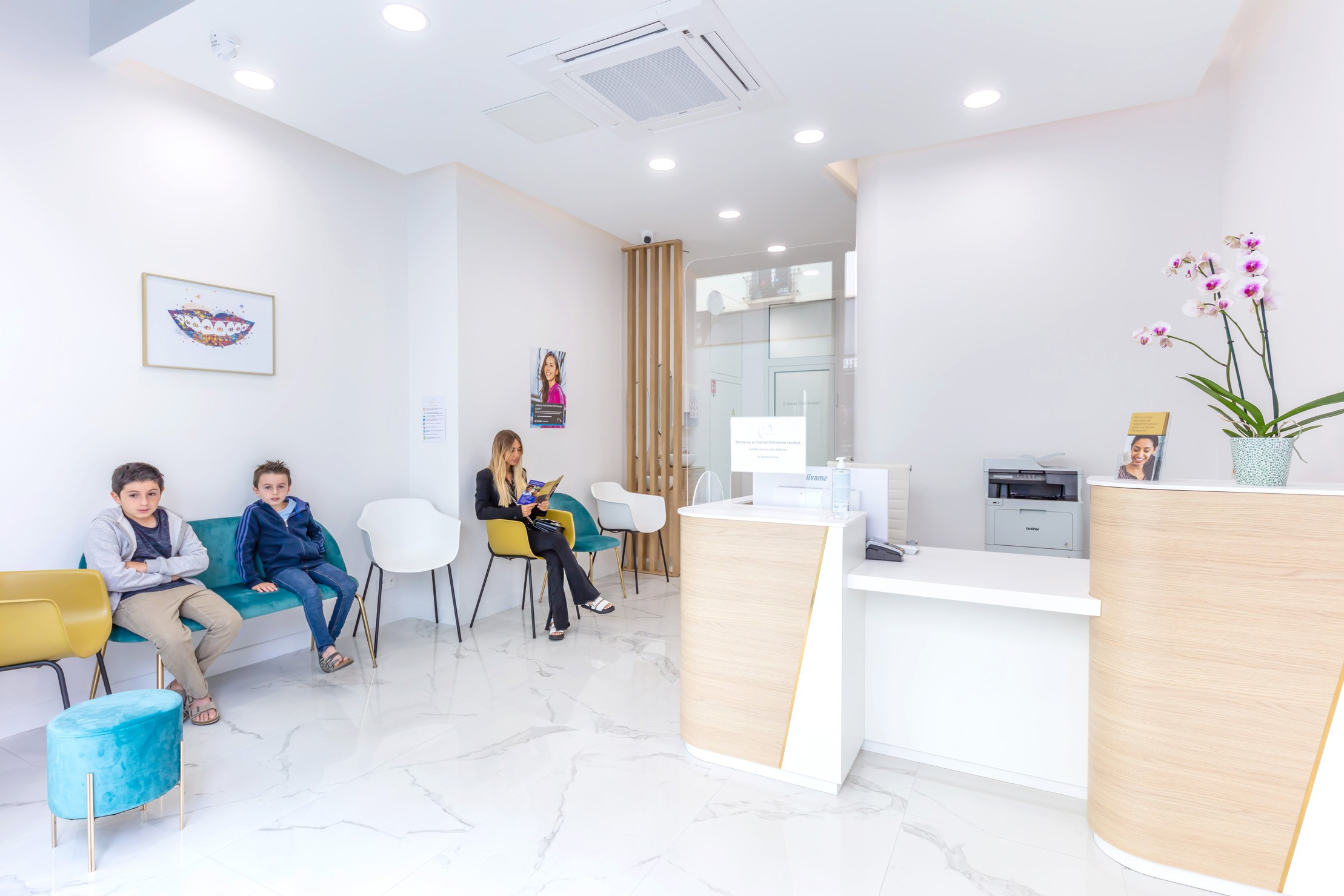
We are always attentive to the needs of our customers and are committed to offering customized solutions to meet their requirements.
Create efficient and ergonomic spaces for optimal patient care.
Exam rooms should also be spacious enough for patients and staff to move around easily.
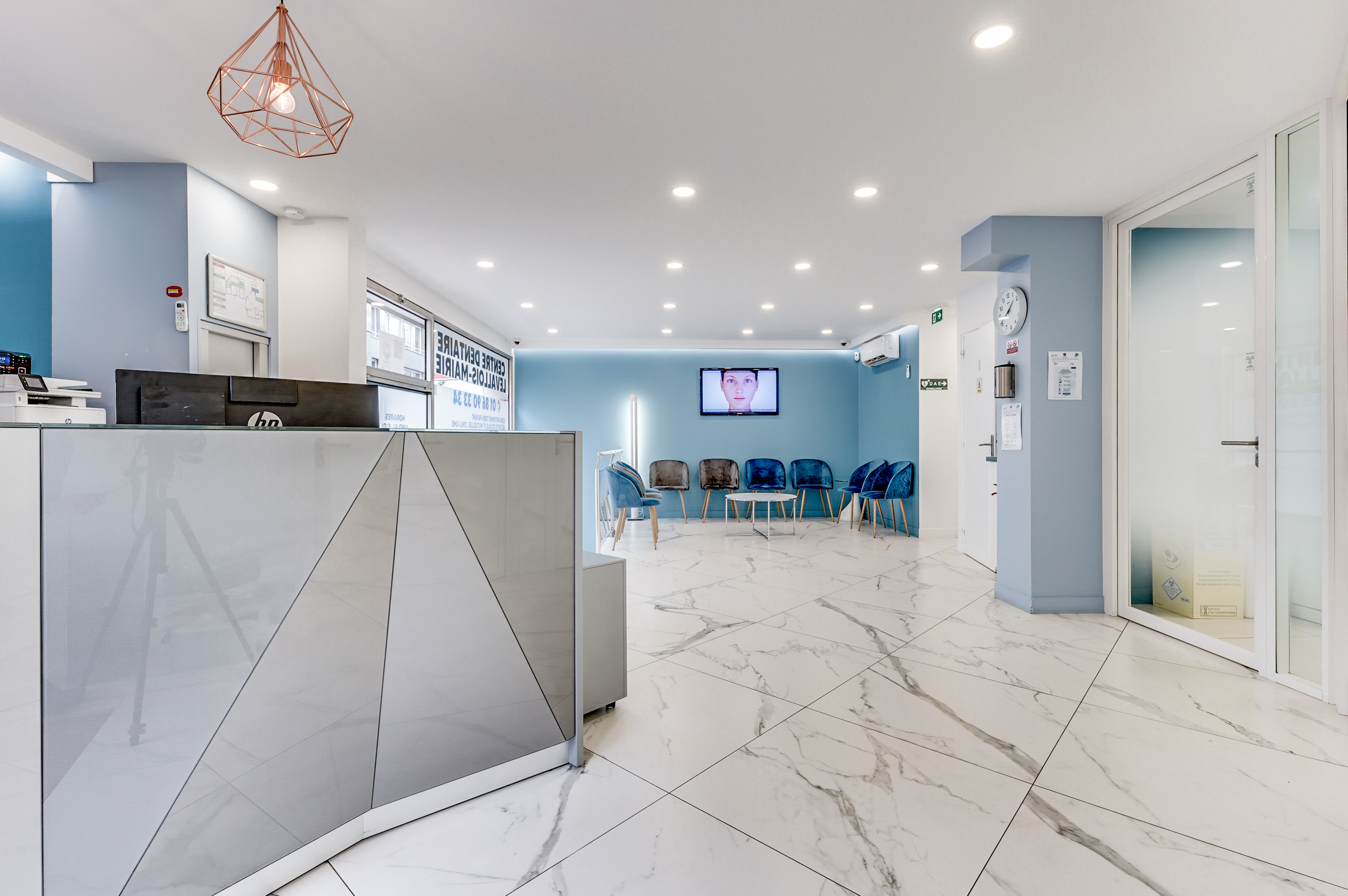
Our team of architects specializing in dental office design have created a modern, secure environment where patients feel comfortable and safe.
We have ensured that this dental office is equipped with the latest technology and the best medical materials.
We worked closely with the medical team to guarantee the best quality and adaptability of the practice to the practitioner
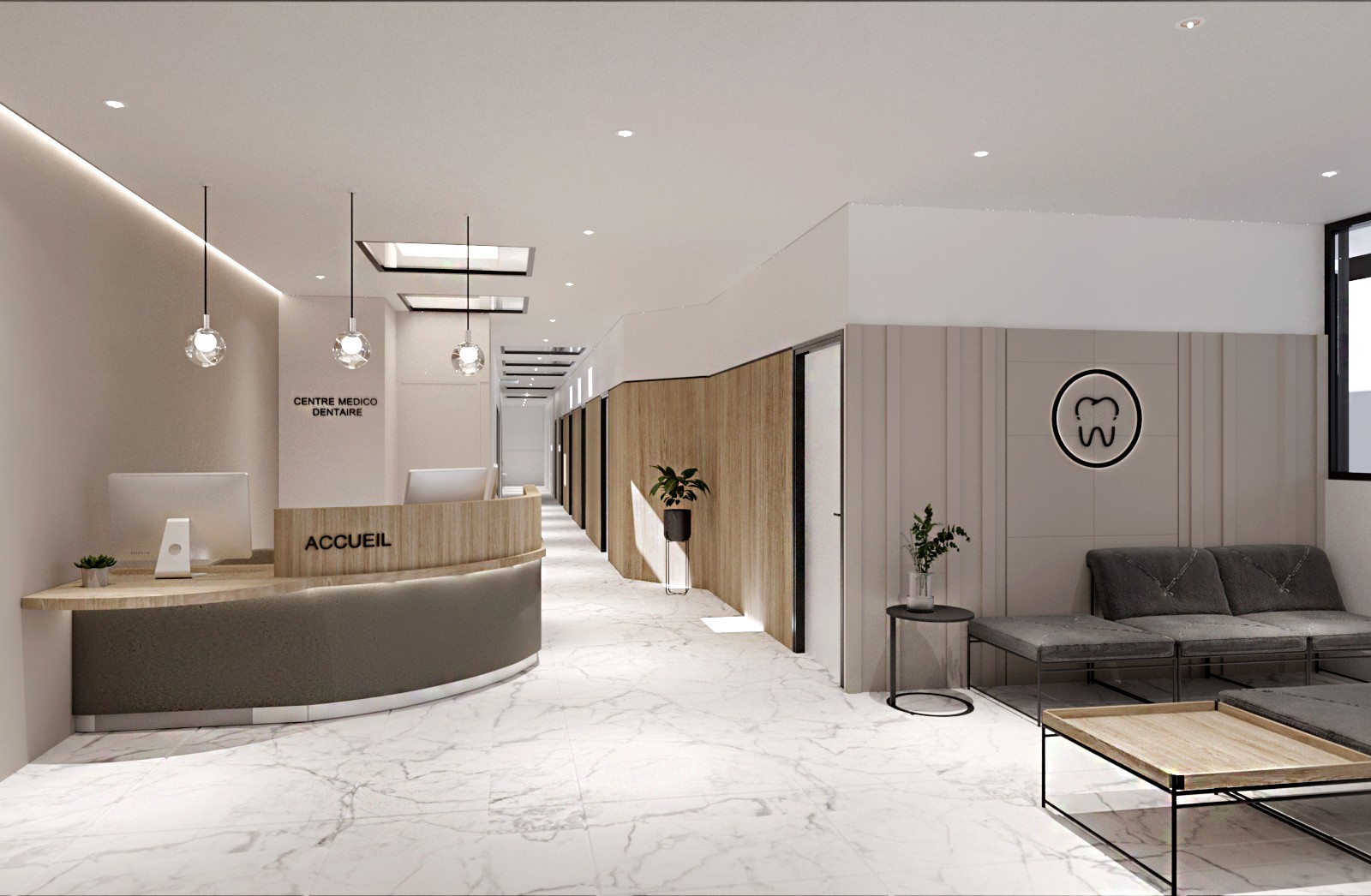
With our expertise and years of experience in fitting out dental practices, we have created a space that meets the needs and wishes of practitioners and their patients. All details are considered, including material and color selection.
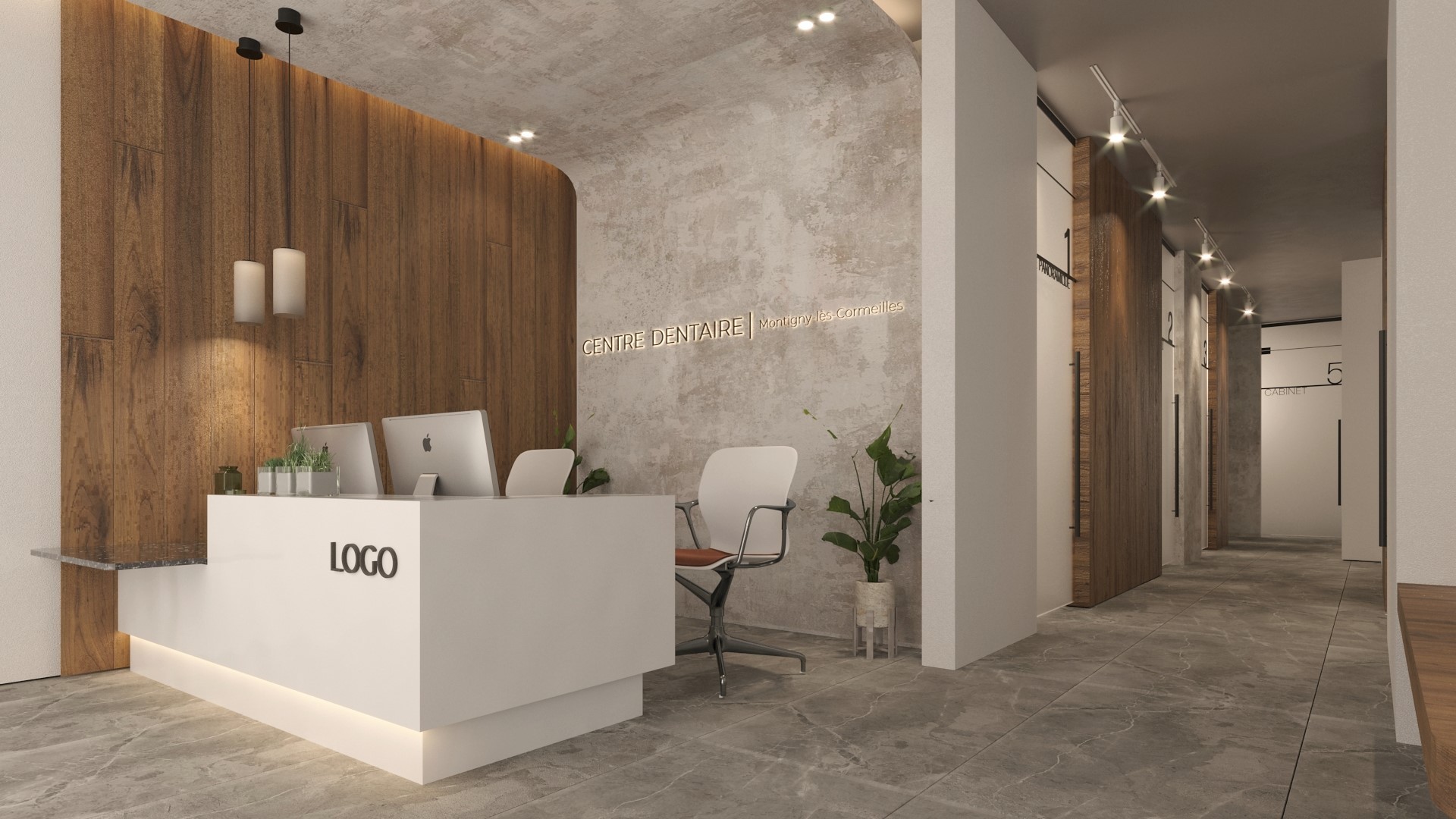
Dental practices are equipped with ergonomic and modern work consoles, as well as specialized equipment to facilitate treatment.
This office has been designed to provide optimal circulation between treatment areas, with well-defined corridors and corridors for smooth navigation.
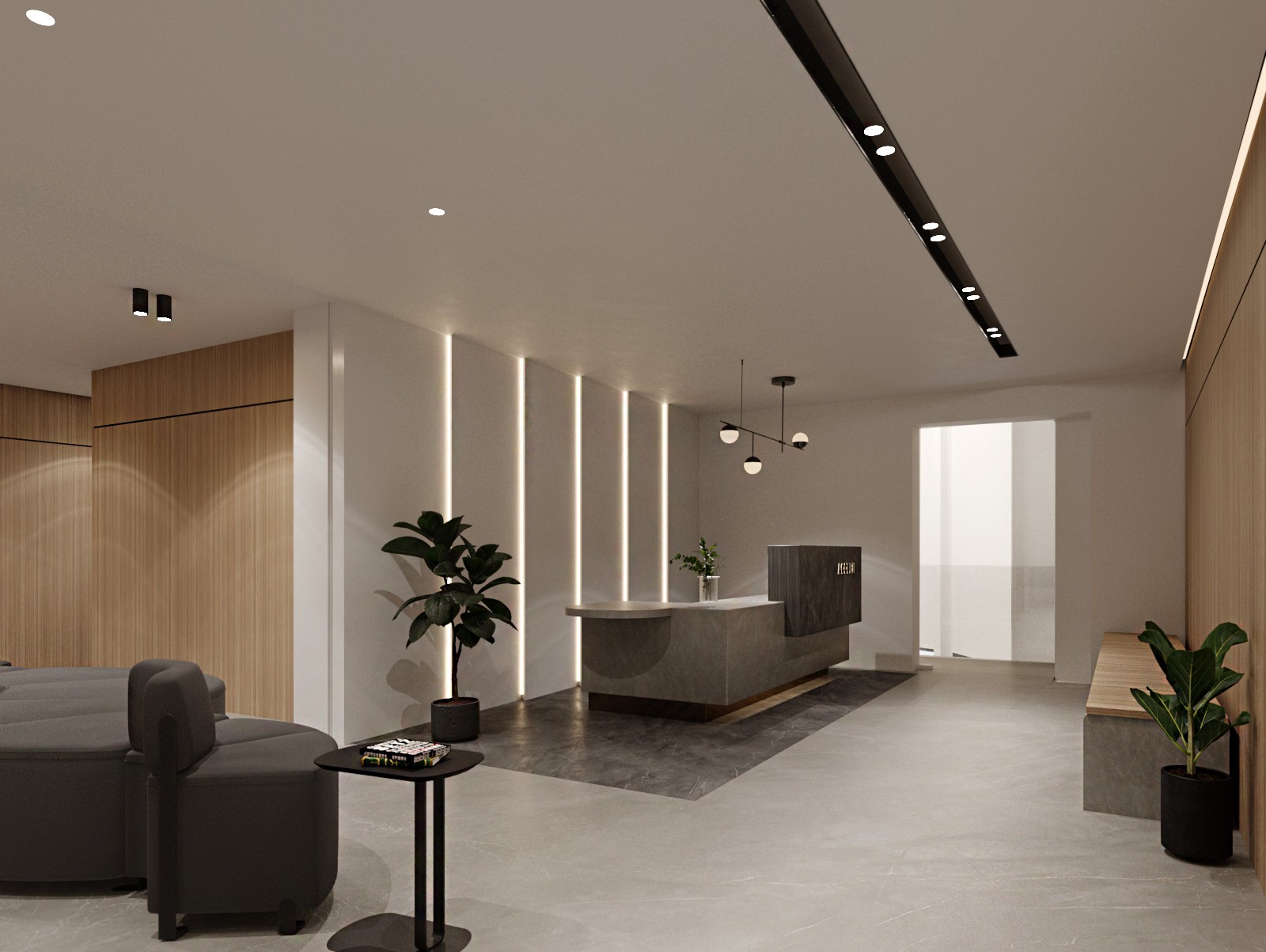
A dental office is designed to be functional and pleasant. The waiting room should be spacious and well decorated to accommodate patients comfortably. A reception desk is also required, as is a treatment area with an examination table, storage cabinets and diagnostic equipment. An office area for medical staff and consultation rooms are also needed. Finally, the office must have space for medical records and files.
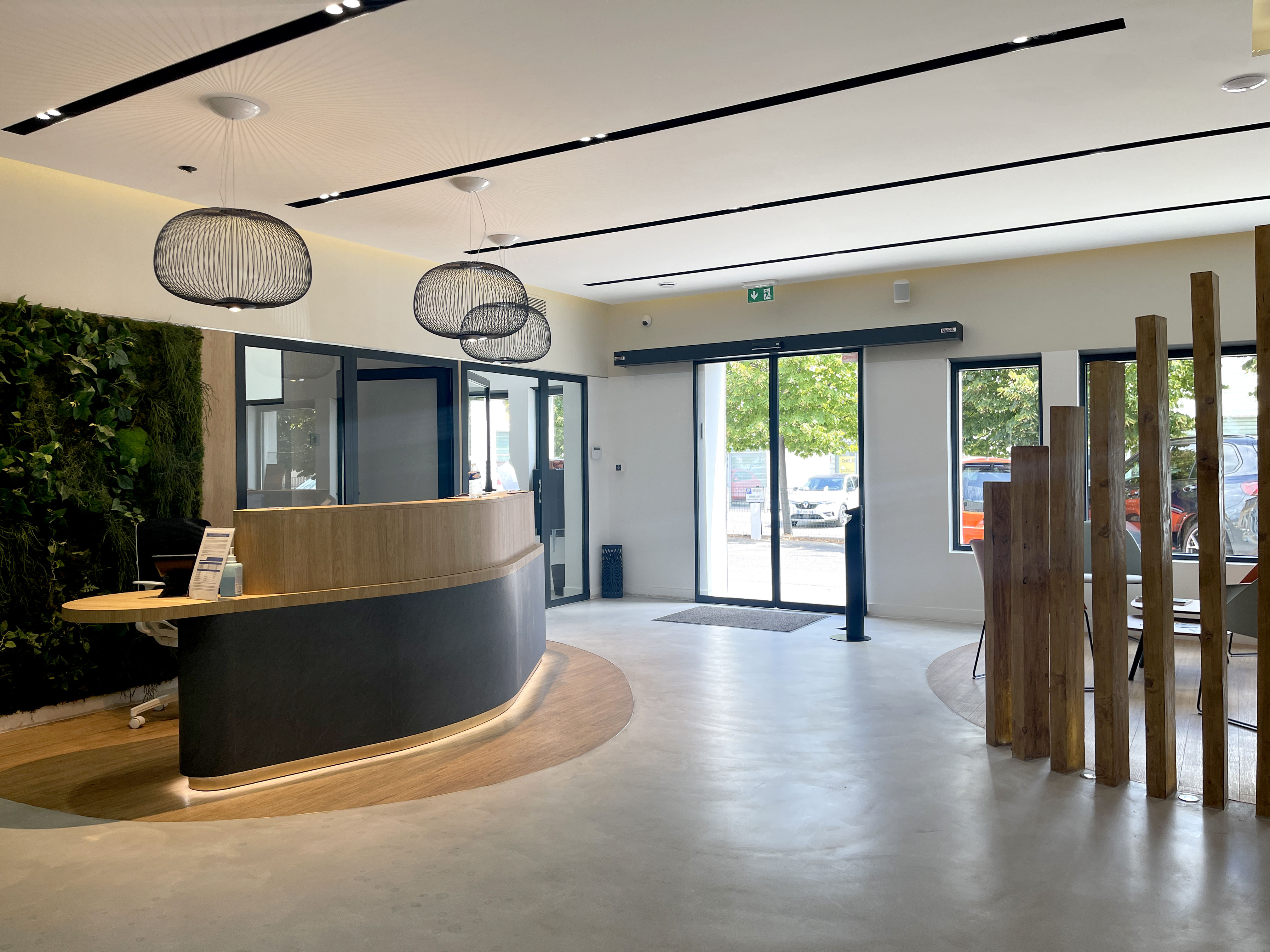
A good care home layout is essential to ensure a safe and comfortable environment for patients and staff.
The first thing to consider is the layout of the space. Treatment and care areas should be clearly defined and well separated from waiting areas and offices.
Treatment spaces should be spacious, well ventilated and equipped with modern and appropriate medical equipment.
Waiting areas should be comfortable with seating and tables for patients. In addition, offices and treatment areas must be equipped with modern IT and electronic tools to facilitate work and monitoring of treatments.
Walls should be decorated with neutral colors and inspiring pictures and posters. Floors and ceilings should be designed to be easy to clean and maintain.
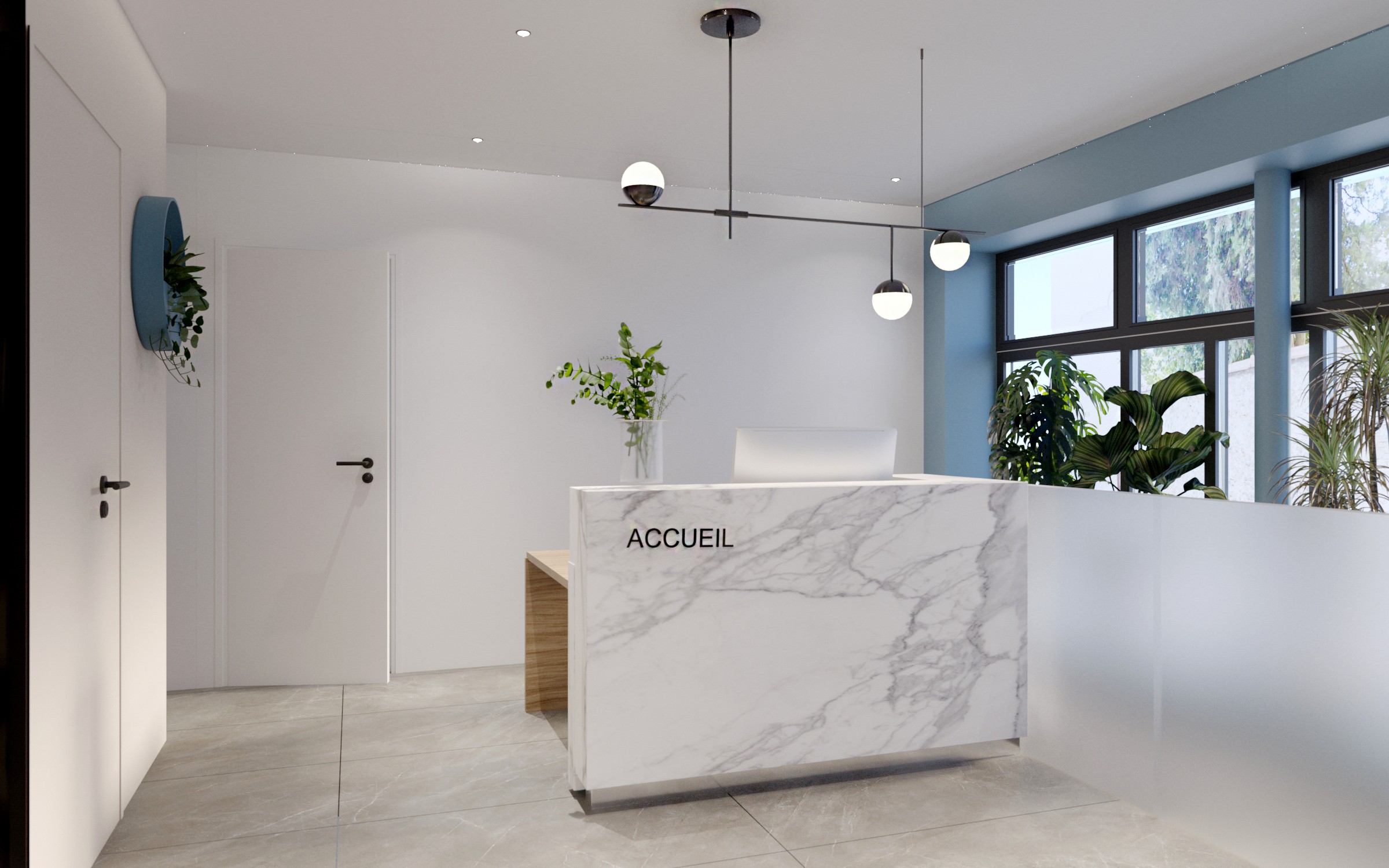
We have worked with clients to develop plans that meet their specific needs while meeting their budget and deadlines.
Our goal was to create unique, functional and elegant spaces
Our mission: to provide innovative designs, custom plans and comprehensive technical assistance to ensure the project runs smoothly.
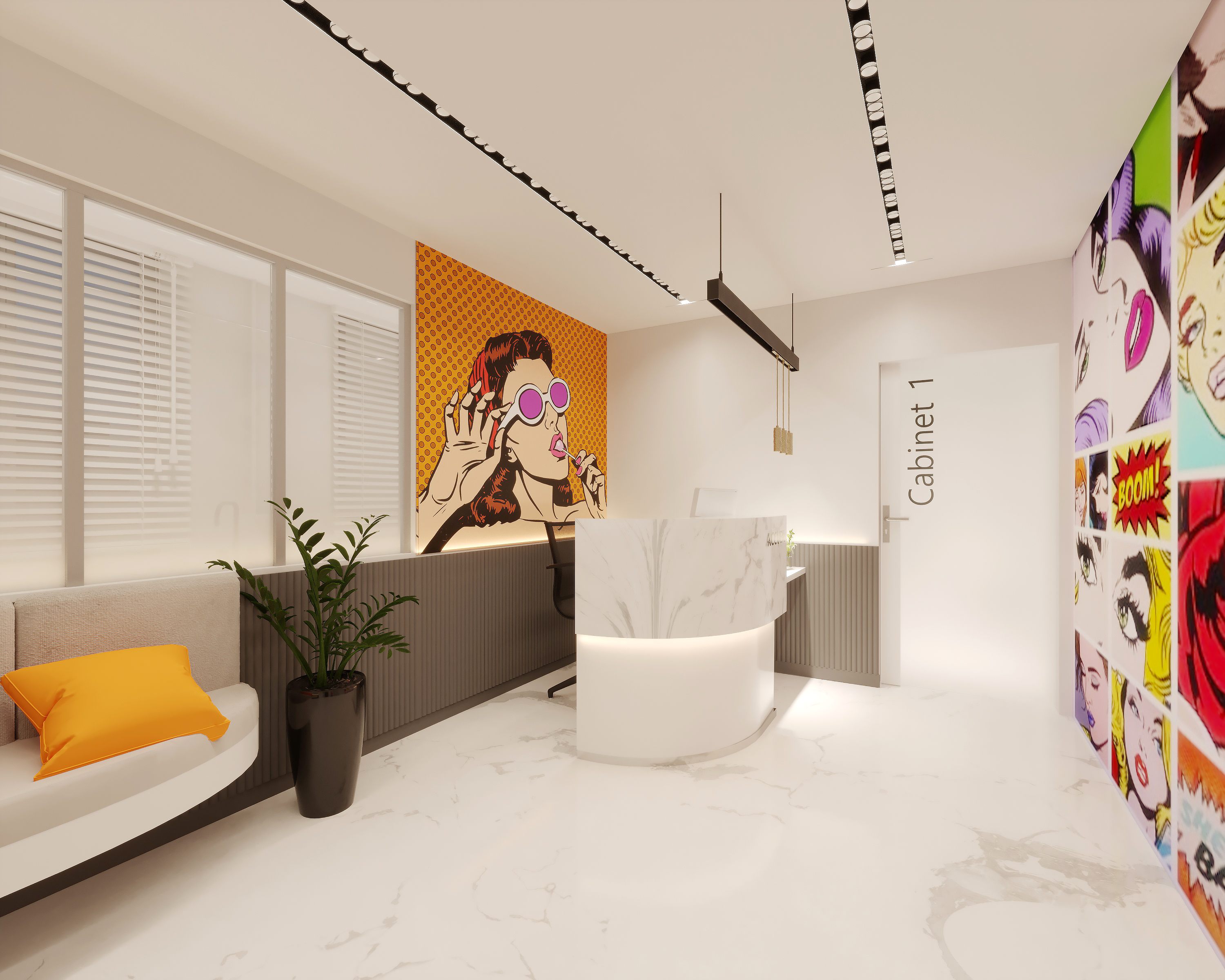
The layout of the practice had to take into account both the needs of the staff and their patients, with their particularities.
To create a comfortable environment for these little patients, the office had to be well lit, clean and well ventilated.
The walls should be decorated in soft, soothing colors.
Comfortable and ergonomic furniture, adapted to the size of the patients, was also recommended and chosen.
