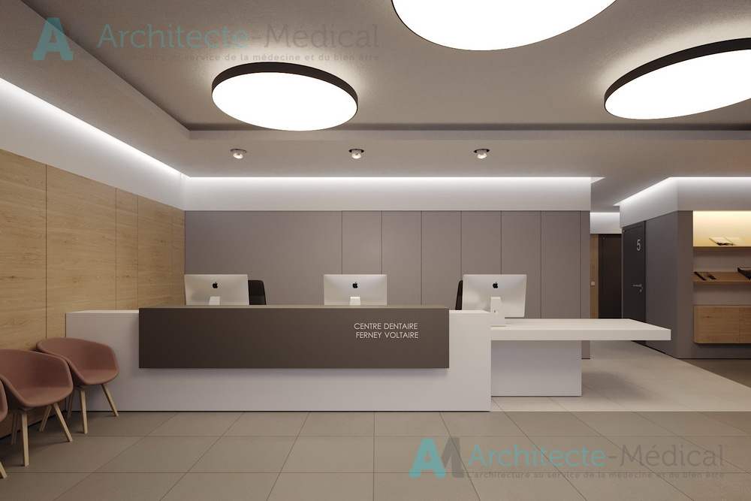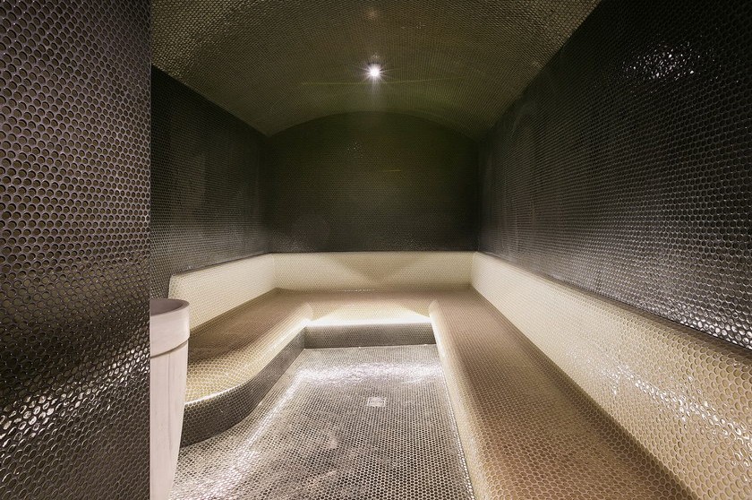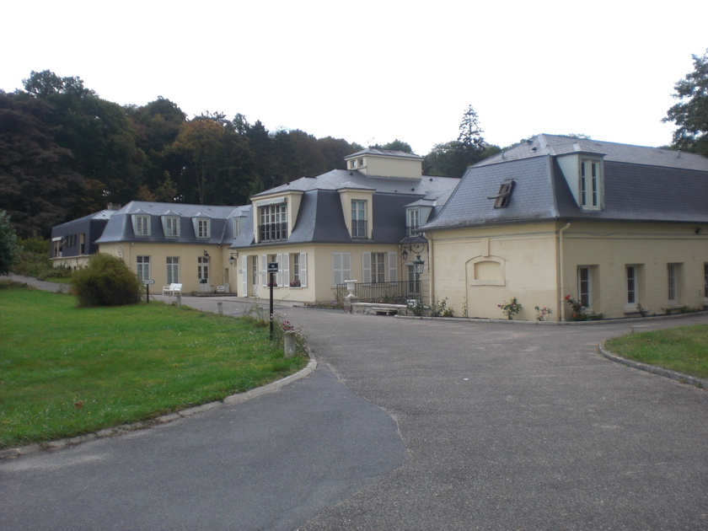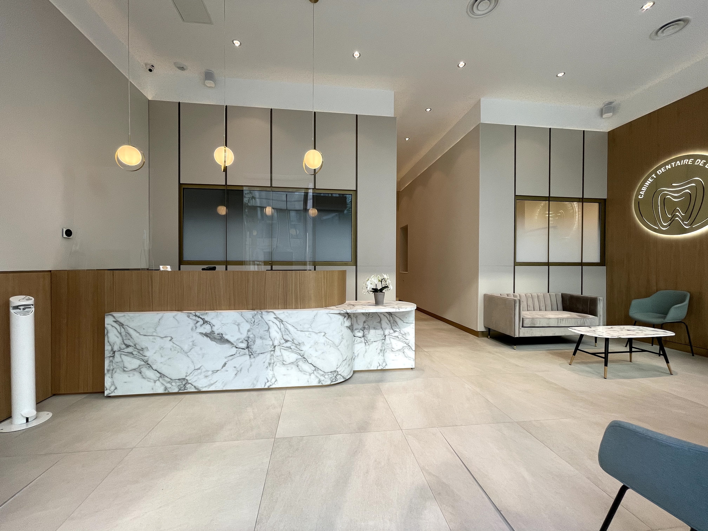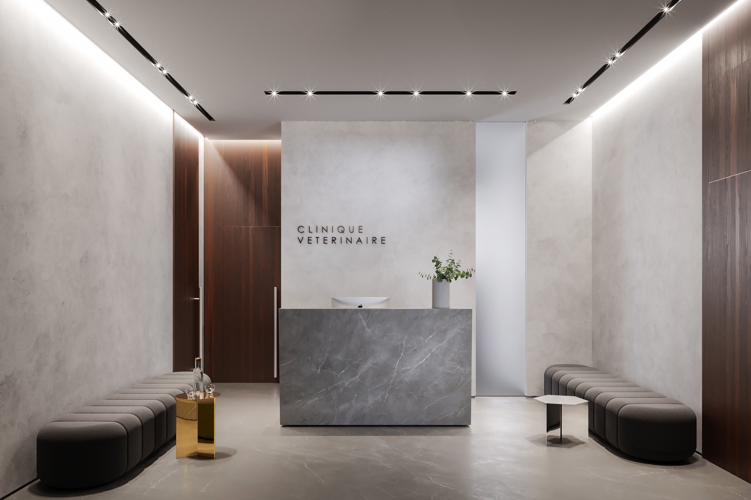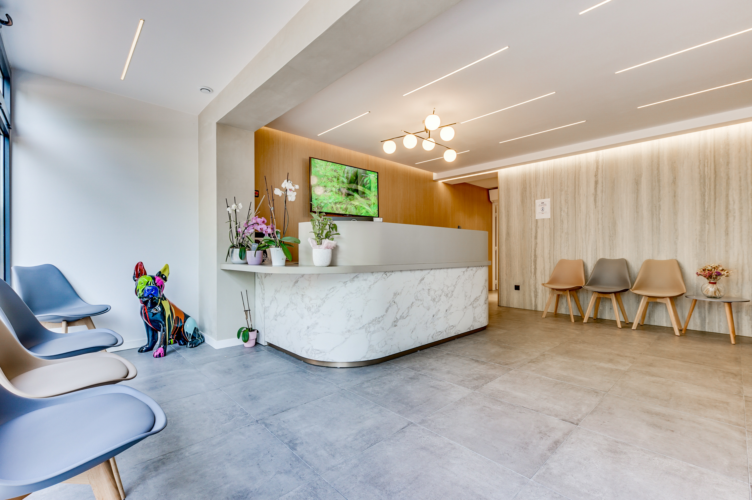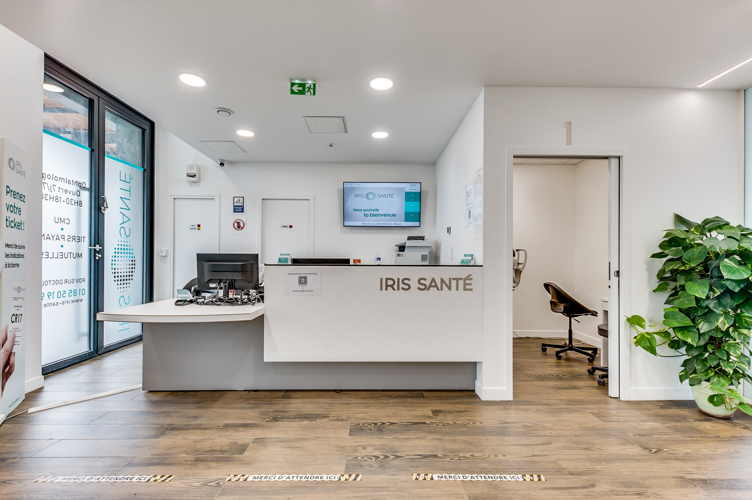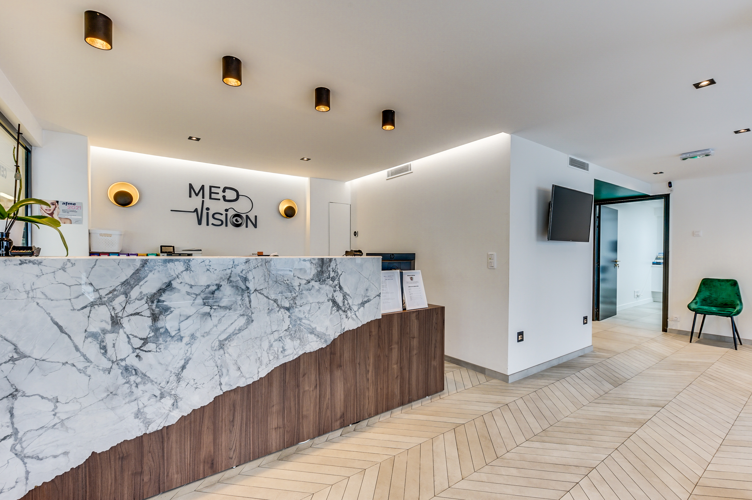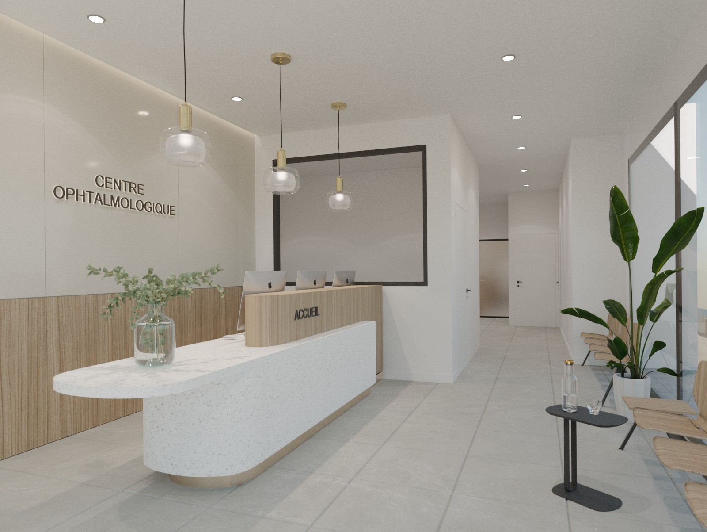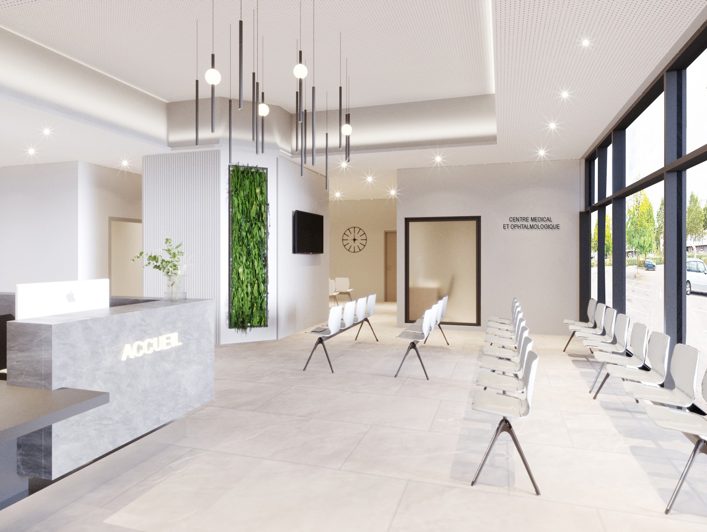After a consultation, our agency was selected to create a very beautiful dental and orthodontics office.
This office, in private practice this time, is located within the U ARENA of Nanterre.
The premises of more than 200m² on the ground floor and in the basement have high quality: a ceiling height of more than 4m!
It would have been easier to position our false ceiling at the maximum height of the room, but this was not wise.
Indeed, too much height in certain small spaces such as cabinets gives a “corridor” effect and reduces the perception that one can have of the space. In addition, a large volume is expensive to ventilate, heat and air-condition…
Our architectural design work was therefore to modulate the heights according to the typology of the spaces. Maximum height in reception areas, waiting areas, distribution corridors; then a lower height (but still 3m under ceiling!) in the offices, treatment rooms, panoramic room, PMr WC, etc…
In terms of decoration, our clients wanted a timeless office, warm but also very medical, comforting for patients, luxurious but not ostentatious...
We used glass to bring natural light inside the treatment rooms, light oak wood, brass, Carrara marble.
A space in which they would be happy to go to work every morning. It succeeded !
