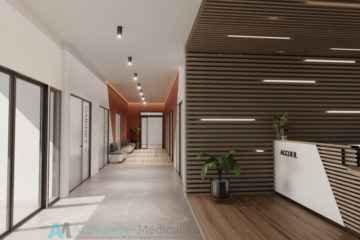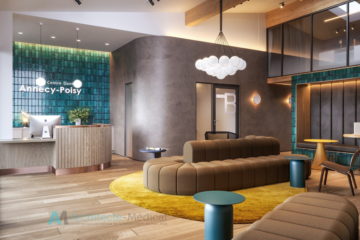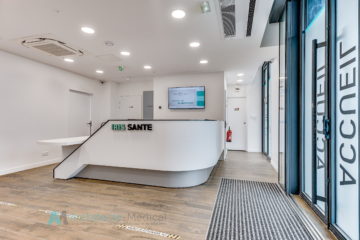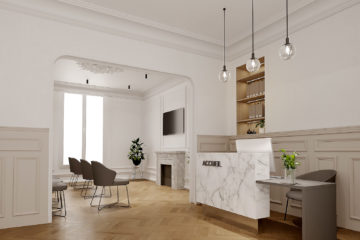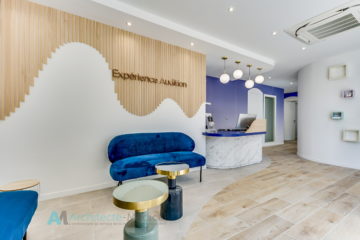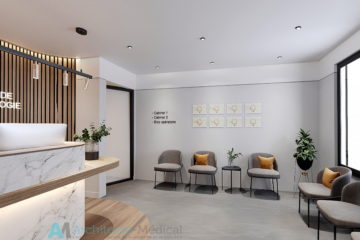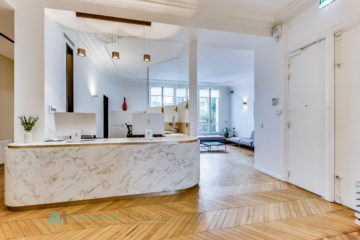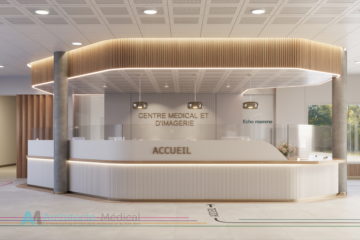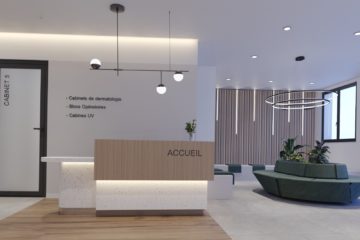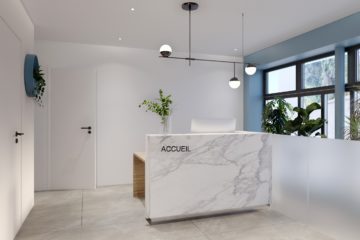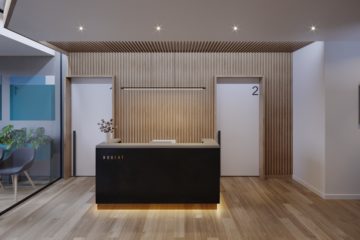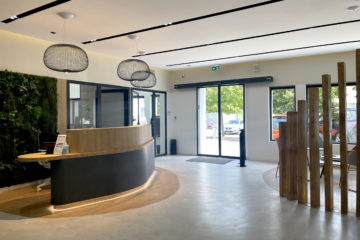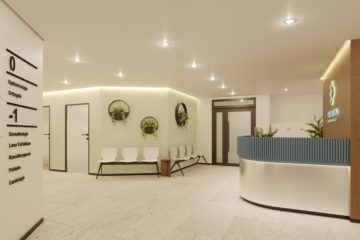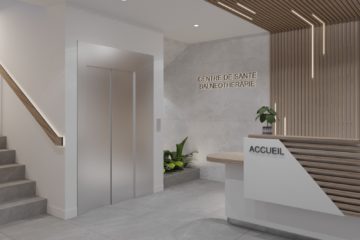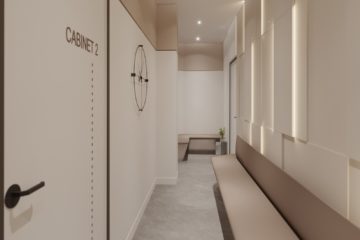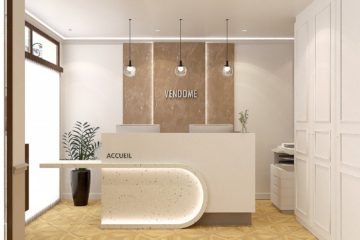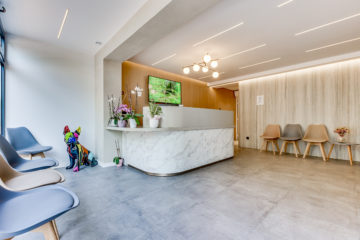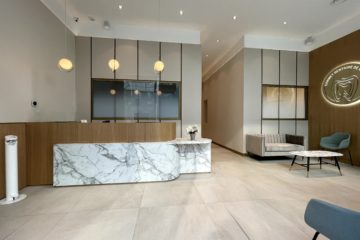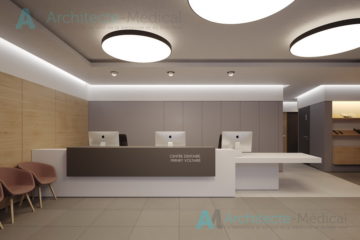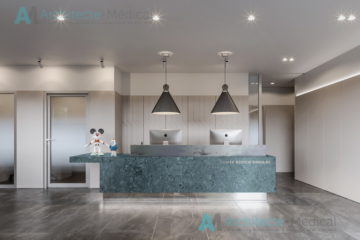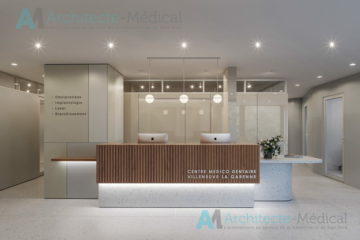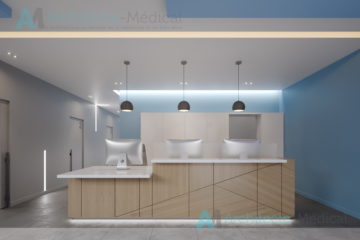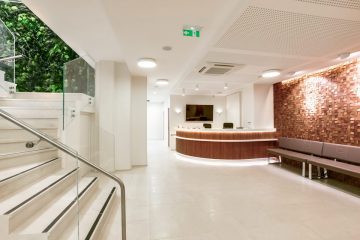Our agency has specialized in medical arrangements for nearly 10 years.
In each project, we put all our experience into creating a health space :
- Where patient/practitioner flows are optimized
- Warm while remaining medical and serious
- Fully complies with current standards (disability, fire safety, labor and health code, techniques, etc.)
- Where acoustics and light (artificial as well as natural) have a primordial place
- Where the comfort of practitioners, patients and animals is always sought.
Your office must facilitate your activity.
The works we produce are not standardized. They meet your specific needs and the expectations of your customers and the environment in which your structure operates.
Also, the project that we will propose to you will be likely to fit into the existing urban fabric and facilitate circulation and access.
Reception of the public within an ERP imposes numerous standards and rules. It is our responsibility to take them into account without diminishing the practical and aesthetic value of the work. In a medical establishment, it is important to pay particular attention to hygiene and safety rules in order to facilitate the daily life of staff.
Accessibility for the disabled - It is imperative to enable disabled people to move around with the greatest possible autonomy, to access premises, to use equipment, to find their way and to communicate. Access of course concerns all types of disabilities (motor, visual, hearing, mental, etc.).
The different spaces must be sized, arranged and designed to form an optimized working environment and help you to be as efficient as possible.
The reception hall is the first image of your office, it must reflect your image and be beneficial to your activity.
Sterilization rooms must have sufficient ventilation, a particular order in the sterilization equipment, the necessary sizing on the work surface and for circulation, all elements that we proportion to adapt to the activity of each area.
The waiting areas will be arranged to allow the comfort of those waiting and good communication between them and the staff.
Internal circulation must be distributed so that flows are carried out judiciously with a minimum of crossings.
Lighting - natural ventilation - Ambient and neighboring noise will be taken into account with the greatest care. Their importance is essential to ensure a satisfactory working environment and good quality patient reception.
Materials and colors
We attach particular importance to materials and colors and use them wisely so that they contribute to the comfort and symbiosis that should reign in your office.
Their use can also make it possible to differentiate between different interior zones and thus facilitate interior identification.
A single contact person will be dedicated to your project. He will receive the support of a team.
This will constitute for you a real contractual guarantee of results, budget and deadlines.

