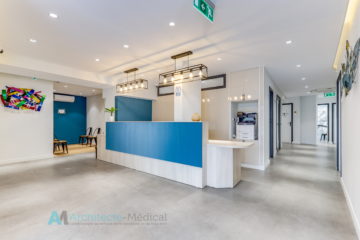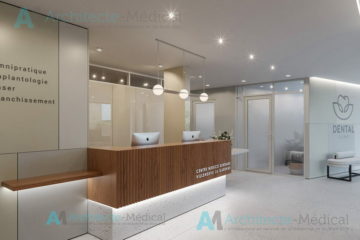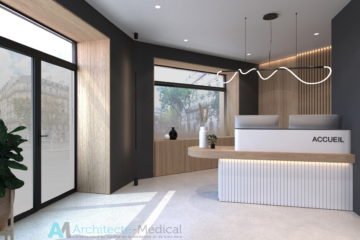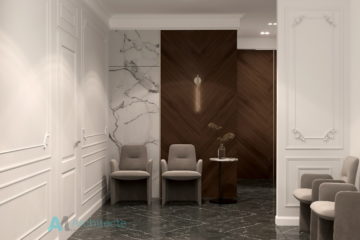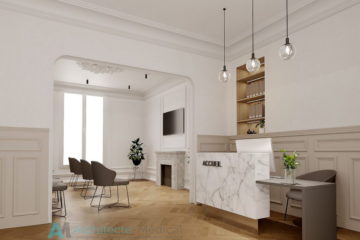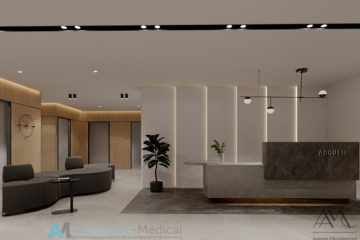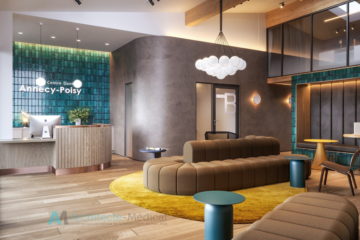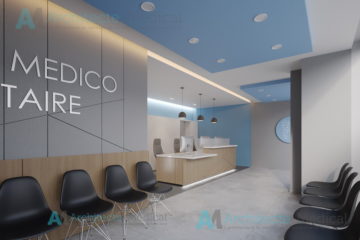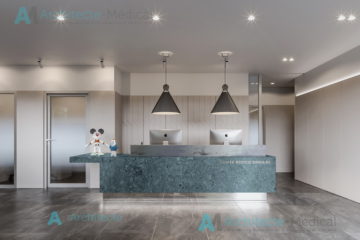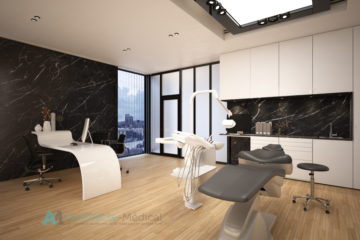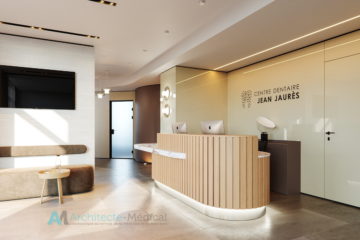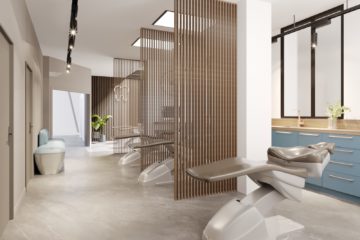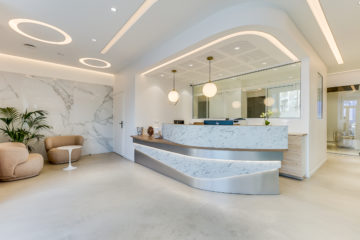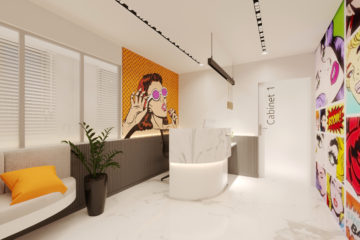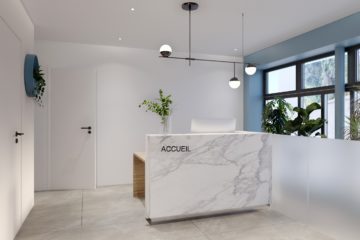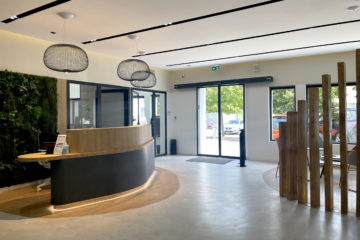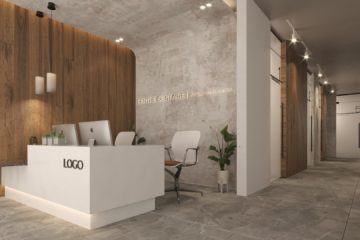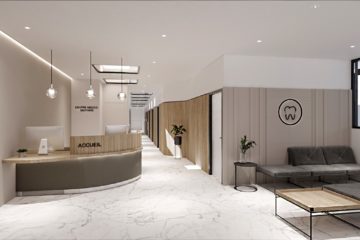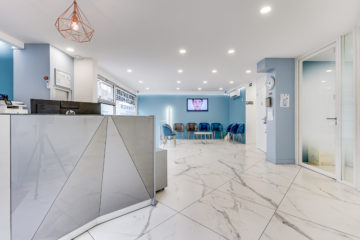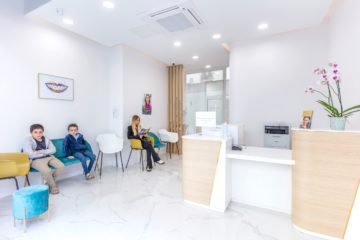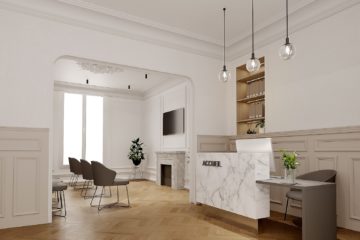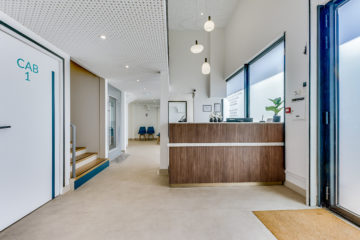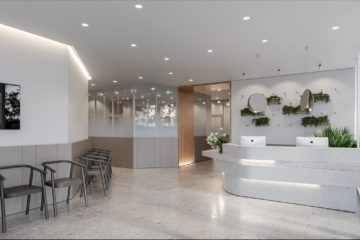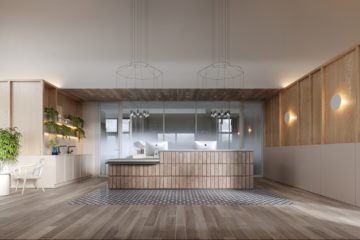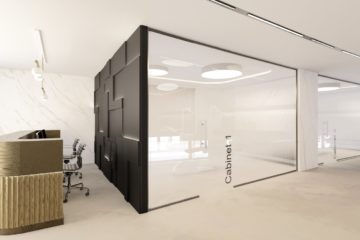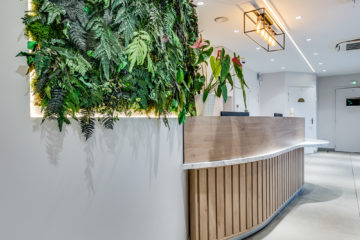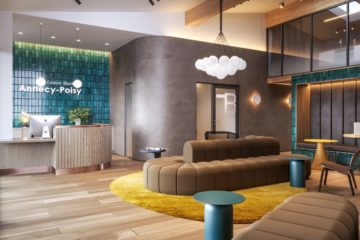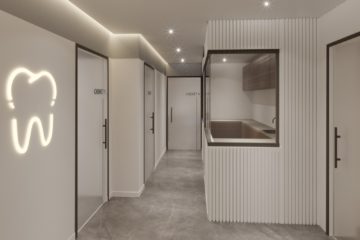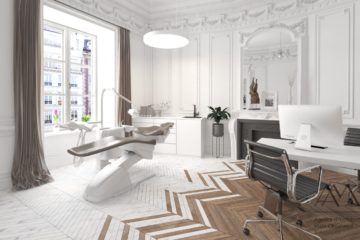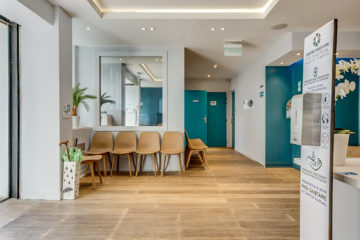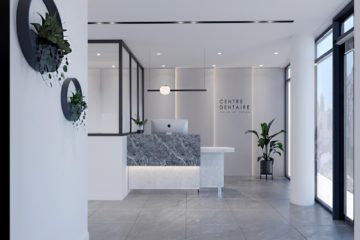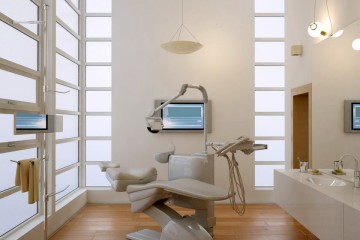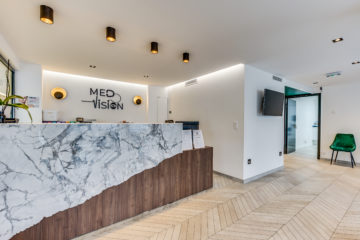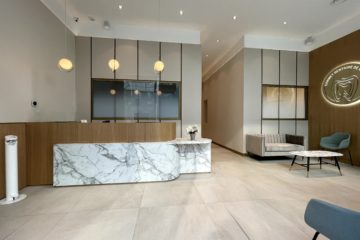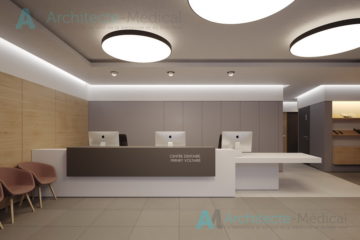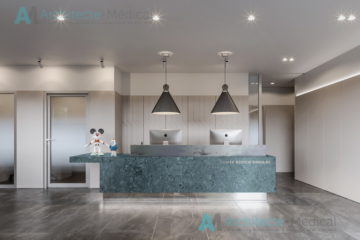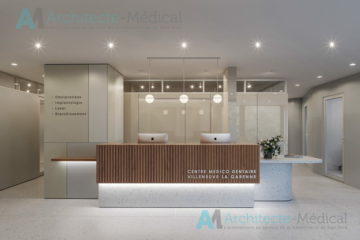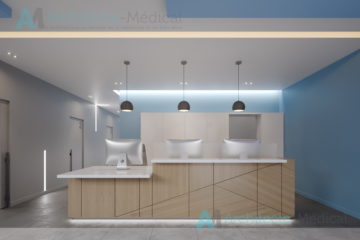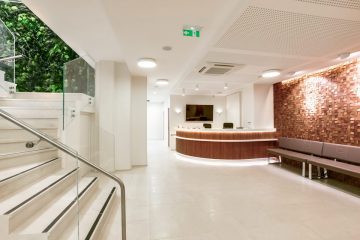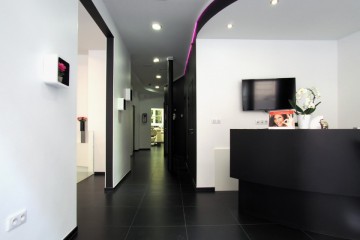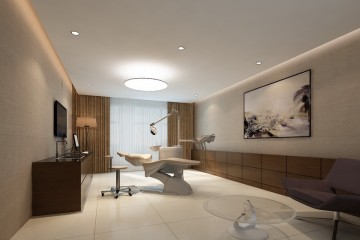medical and dental offices
You spend the majority of your life in your office, it must be as pleasant as possible; you will feel it in your desire to work every day.
The premises in which you carry out your activity must reflect your work.
We create spacious, pleasant workspaces where design combines with efficiency.
We place the various equipment (dental chair, computer station, work surface, water point, power outlets, wall-mounted dental radio with swivel arm, etc.) so that they are directly within your reach.
So you are more efficient and work in an optimized environment.
We attach particular importance to materials and colors and try to use them wisely so that they contribute to the comfort and symbiosis that should reign in your dental practice.
The specifications that we produce during our missions are not standardized. You do not work like another practitioner and not in the same place. Data such as lighting and natural ventilation, ambient and neighboring noise, etc. are all constraints that will allow us to create a cabinet that suits you perfectly.
In the context of the development of medical and dental centers, we have become masters in the layout and sizing of spaces, so that flows cross judiciously; thus, we try to ensure that sterilization rooms never overlook public spaces that are too visible, that the toilets open onto discreet corridors, etc... These are just small examples of our center development work.
The reception hall is the first image of your center; it should be majestic for some, simple and functional for others.
Whatever your wish and the budget you want to devote to it, we adapt to your request to provide you with a welcome that is beneficial to your activity.
The sterilization room must have sufficient ventilation, a particular order in the sterilization equipment, the necessary dimensions on the work surface as well as for circulation, etc... all elements that we provide to adapt to your activity.

